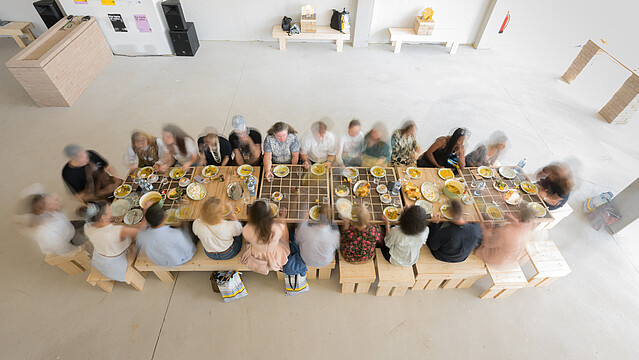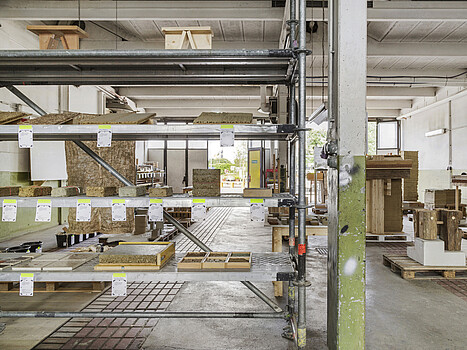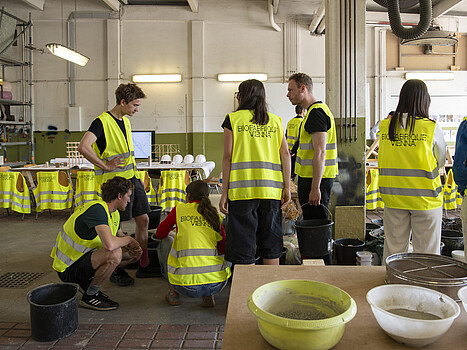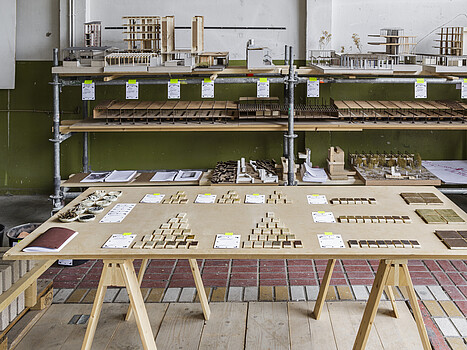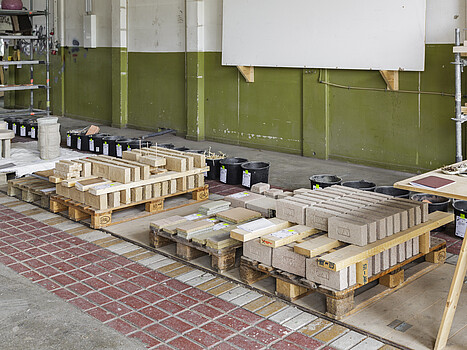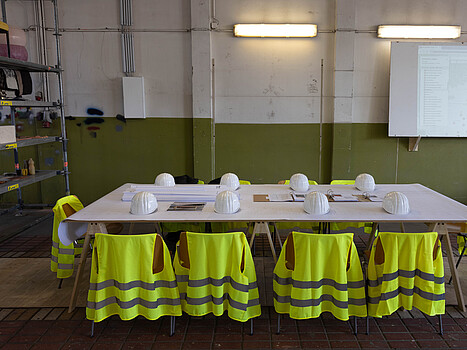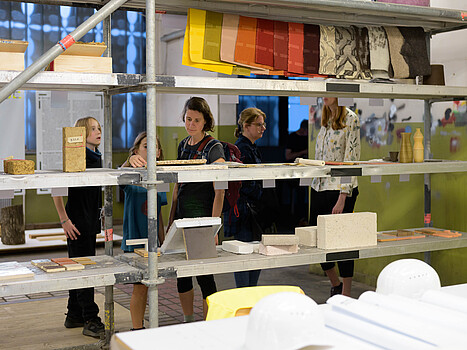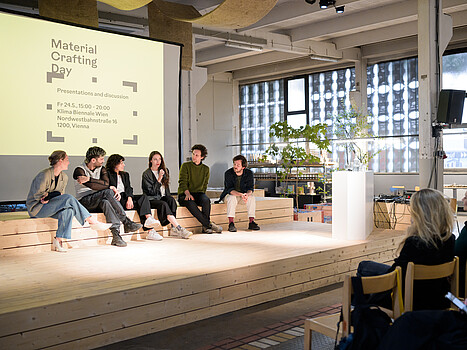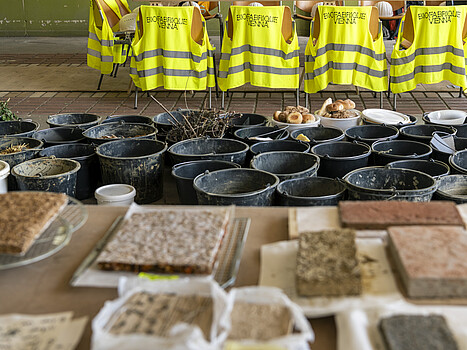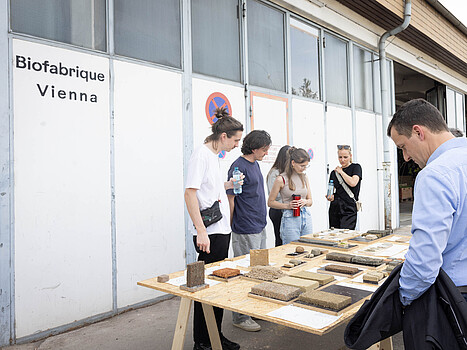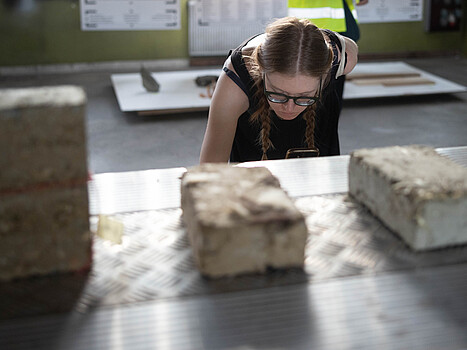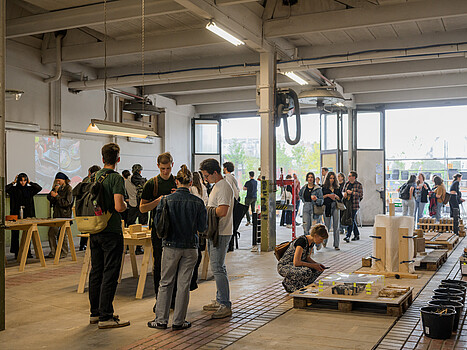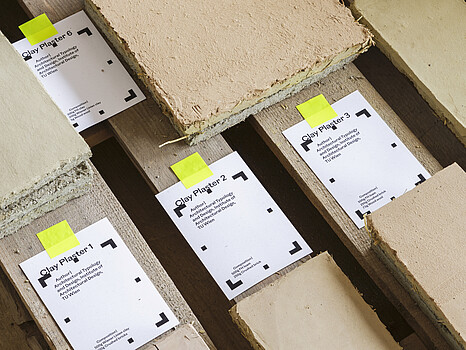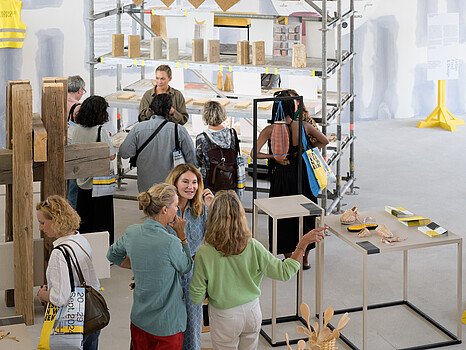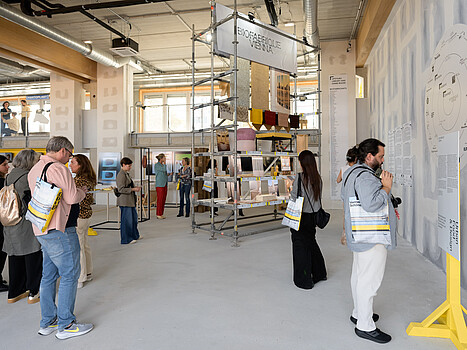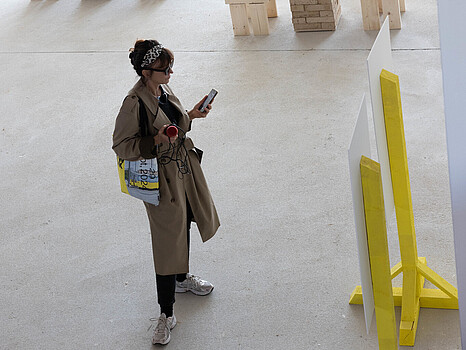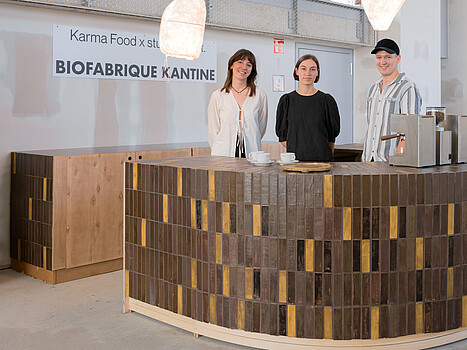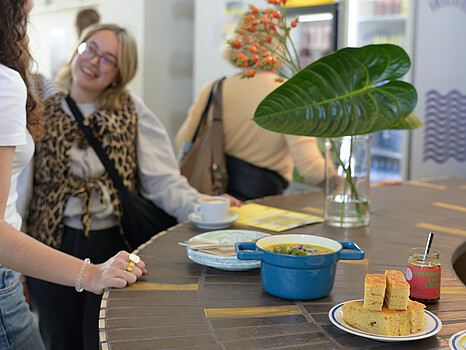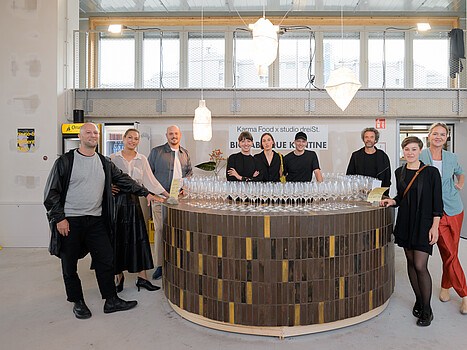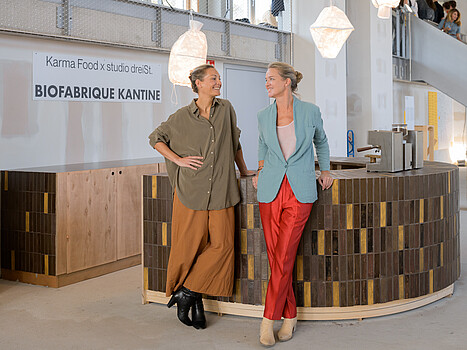Biofabrique Vienna: Design from Viennese waste
September 24, 2024|Karin Bellmann
In a world that is increasingly prioritising sustainability and the circular economy, Biofabrique Vienna is showcasing how unused resources can be transformed into new materials. From leftover baked goods to algae from the Danube, excavated material from the underground railway extension or wood shavings – all these materials that would otherwise go to waste are now being given a new lease on life.
The large-scale Biofabrique Vienna pilot project began operations in Vienna for the first time with the Climate Biennale in early summer 2024. Over a period of 100 days, materials were delivered from all over the city that would otherwise have been sent to landfill. Tests and research were carried out on these materials in the first Biofabrique Vienna to produce new materials for making bricks, panels and plaster mouldings.
The Biofabrique canteen – a modular room system designed by Studio dreiSt. – is the first design project to be designed and built with these new materials and can be seen at Vienna Design Week 2024.
Industry stakeholders worked closely with the scientific community and the creative industries in Vienna. The Institute of Architectural Design at TU Wien was enlisted as an executive partner of Biofabrique Vienna for three courses with sixty students.
“Trying out your own ideas directly on the materials is a completely different experience to discussing sustainable building materials in theory. We were right there on site and had the opportunity to try everything out straight away.”
Julia Cäsar
Student at TU Wien
In addition to traditional raw materials such as wood, textiles and food, rarely used resources were also processed. Following initial tests, promising material formulations were developed, which were then produced and tested in small batches. After just one month, the first Biofabrique Vienna brick was unveiled – made from excavated material from the U2/U5 underground line extension, such as the soil removed during tunnelling, and brewer’s grains, a by-product of beer production.
Vienna Design Week – with a hospitality area designed by Studio dreiSt.
After one hundred days of intensive labour, Studio dreiSt. had a total of twenty different material combinations at its disposal, all of which had been developed from unused Viennese resources. The three designers Martin Kohlbauer, Luisa Zwetkow and Sophie Coqui won a joint challenge organised by the Vienna Design Week and the Vienna Business Agency. Their assignment: to design the lounge and café areas of the festival centre with the new materials from Biofabrique Vienna.
The result is the Biofabrique canteen: a flexible, modular system of rooms that functions as a modern café. The seats and tables are designed for versatility – they can be used to create a cosy lounge or classic café setting and are height-adjustable. Here, they have been used to create a typical Viennese café ambience: a place to hang out, chat or simply take a short break – accompanied, of course, by good drinks and light refreshments.
Biofabrique Vienna is a pilot project of the Vienna Business Agency and Atelier LUMA, a programme of LUMA Arles, in partnership with the Institute of Architectural Design at TU Wien. Other partners include Bäckerei Ströck, a local bakery chain, Wienerberger AG, a renowned and storied brick-making company, and Wiener Linien, the city-wide municipal public transportation company.
